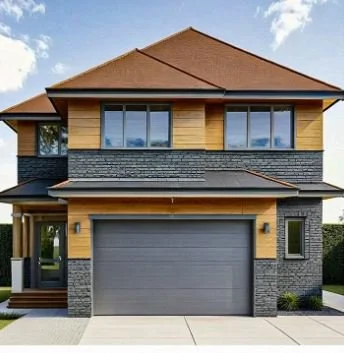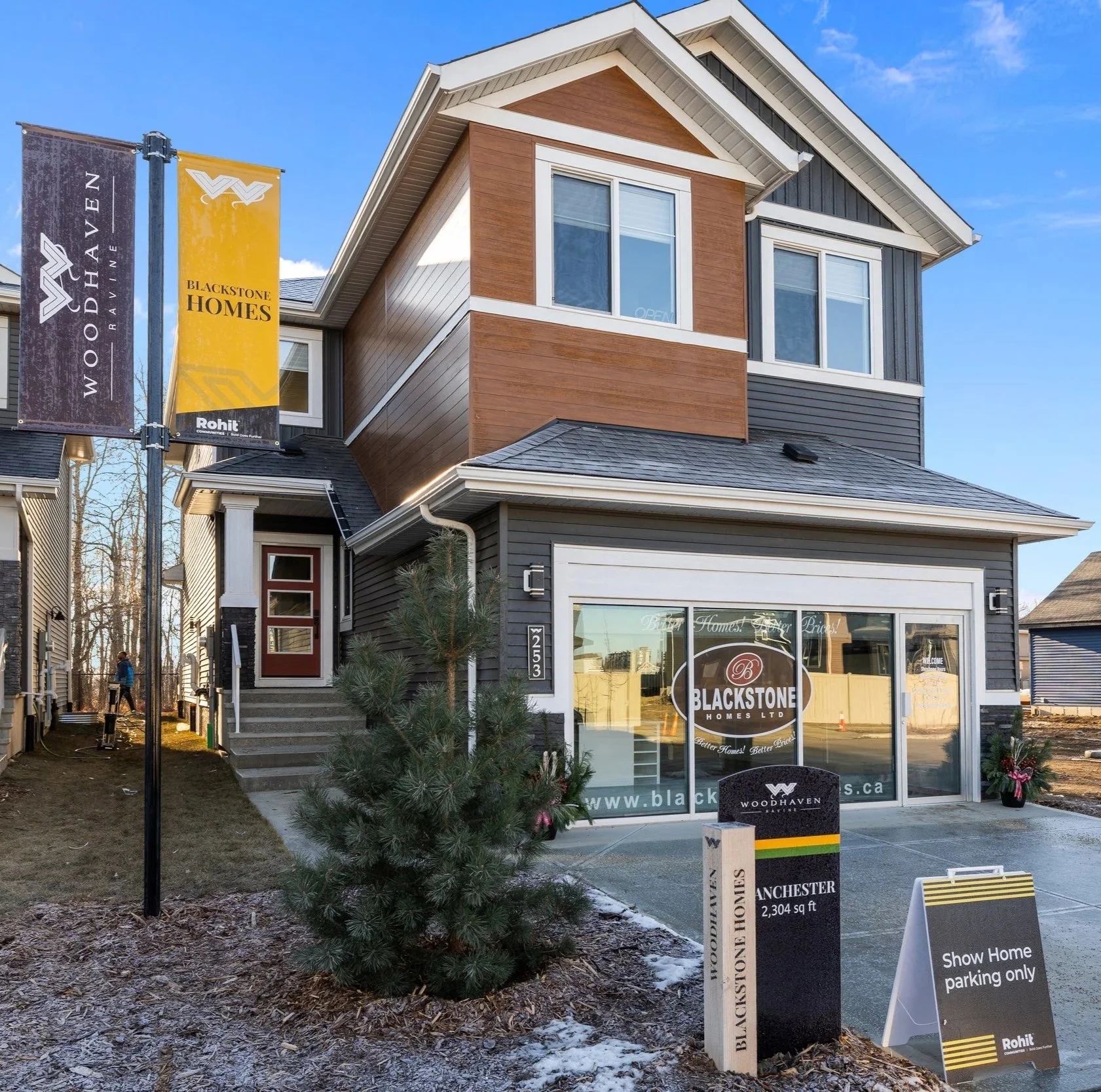Finesse Homes
259 Edgemont Green NW
Show Home Coming Soon!
Haven | 2,406 sq. ft. | 4 Bed | 3 Bath
The Haven offers 2,406 sq ft of carefully planned living space designed for comfort and functionality. Featuring 4 bedrooms, 3 bathrooms, and an open-to-below concept that adds a sense of space and light, this home is ideal for families who appreciate both style and practicality. A main floor flex room, spacious mudroom, and upper floor bonus room provide the flexibility to suit your lifestyle, while the oversized double garage ensures plenty of room for storage or parking.
FUTURE SHOWHOME HOURS
Monday-Thursday: 3pm - 8pm
Friday: Closed
Saturday & Sunday: 12pm - 5pm
Holidays: 12pm - 5pm
Victory Homes
257 Edgemont Green NW
Show Home Coming Soon!
Falak | 2,341 sq. ft. | 3 Bed | 3 Bath
FUTURE SHOWHOME HOURS
Monday-Thursday: 3pm - 8pm
Friday: Closed
Saturday & Sunday: 12pm - 5pm
Holidays: 12pm - 5pm
Happy Planet Homes
255 Edgemont Green NW
Show Home Coming Soon!
Florence | 2,383 sq. ft. | 5 Bed | 3 Bath
This 5-bedroom, 3-bathroom home features the highly sought-after Florence layout. With 2,383 square feet of versatile living space, including a bonus room and a den, it’s perfect for families who value space and flexibility.
The unique Spice Kitchen offers an additional prep area, making meal preparation a joy for those who love cooking and hosting gatherings. The front-attached garage provides ease and functionality, ensuring plenty of room for parking and storage.
This home combines modern amenities with a welcoming layout, ready to meet all your needs and more.
FUTURE SHOWHOME HOURS
Monday-Thursday: 3pm - 8pm
Friday: Closed
Saturday & Sunday: 12pm - 5pm
Holidays: 12pm - 5pm
Blackstone Homes
253 Edgemont Green NW
Show Home Coming Soon!
Manchester | 2,304 sq. ft. | 4 Bed | 2.5 Bath
The Manchester plan features 4 spacious bedrooms, 2.5 bathrooms and a second-floor laundry. This layout showcases an open concept feel with 18 feet high ceilings in the great room adorned with many windows allowing for ample natural lighting. The space also offers a main floor den, a large mudroom with MDF shelving, and a front double attached garage. The master bedroom stands out as being grand with ample walk-in closet space and a high-end ensuite. The second floor also features a laundry area and a large bonus room. Give us a call today for further inquiries, including information on pricing, lot availability, and private showings!
FUTURE SHOWHOME HOURS
Monday-Thursday: 3pm - 8pm
Friday: Closed
Saturday & Sunday: 12pm - 5pm
Holidays: 12pm - 5pm



